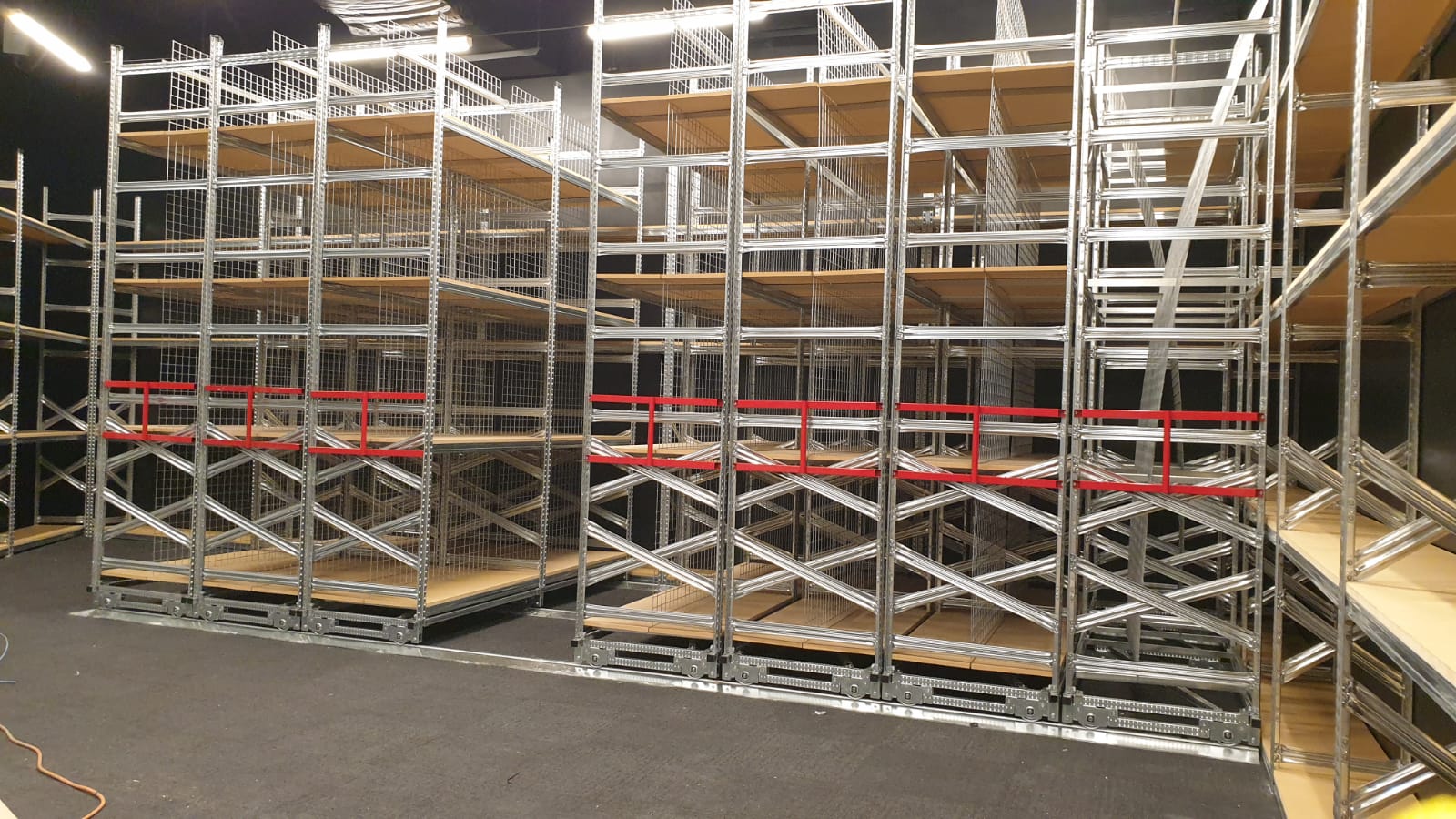Creativity drives our approach to design for Back of House Storage. High rental rates in the retail sector increase the stakes for retailers and make it vital that the use of any space is optimised. We have three main systems that we can incorporate into back-of-shop storage designs which give us ability to create solutions that meet the specific needs of your business.
For your retail back-of-shop storage solutions you may be interested in one or more of the following products. If you engage our team to work with you on your project, subject to your requirements, we will likely use one or more of these applications to transform your space
We offer solutions for a range of storage requirements. These include:
The primary product that we utilise in retail back of hosue solutions is the Super123 Shelving. This is a dynamic storage system with a wide range of applications and accessories. Using this system we have been able to produce impressive results for many retail clients.
We understand that the retail industry presents a variety of challenges from high rental and leasing costs, to maintaining customer satisfaction and staff safety and wellbeing. Through our unique solutions we are able to provide solutions to a large range of the common issues faced by retailers daily.
Experience Matters:
Our experienced team have worked on hundreds of projects across New Zealand, Australia, and even the UK. We have seen what works and what doesn’t, and apply this to new designs in a cycle of continuous improvement.
Turn-Key Solutions:
Design, supply, and install. We take care of the entire process working with your shopfitter and shopping centre protocols to deliver your solution on time and hassle-free.
See the end from the Beginning:
We provide detailed plans and elevations, including 3D elevations. This allows you to understand exactly what your stockroom will hold and allow you to customise the design to meet your specific requirements
Reduce Cost:
Our suite of products truly allow us to optimise the use of your space. This will ensure you don’t outgrow your tenancy too quickly and help you maintain low lease/rental costs
